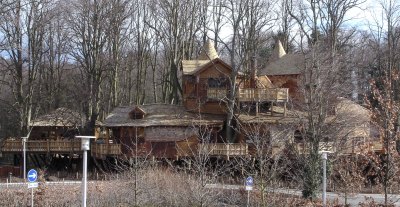Treehouses | Houses on posts | Builders | Accommodation | Plans, articles, books
World treehouse list | Building the Fulton treehouse | Alnwick treehouse | Treehouse personalities
Alnwick Treehouse, UK
This massive structure is a main feature of the refurbished Alnwick Gardens and was opened to the public in early 2005. Alnwick Gardens can be reached from the A1 approximately 50 miles north of Newcastle. The house consists of a large restaurant with an open fire, meeting space and smaller outbuildings, all above the ground. Due to the size of the building, the use of tree support was not practical—instead it is held up with a combination of a huge network of wooden braces, concrete foundations and two concrete towers hidden within the design. There is an expansive deck area and rope bridge loop behind the house, all of which can be accessed by wheelchair.
The build
Alnwick Treehouse was designed, and the build managed, by Napper Architects of Newcastle in 2004. Concept drawings were produced by the now out of business The Treehouse Company (then Peartree Treehouses) and the build itself was carried out by Sir Robert McAlpine.

|
||||
The structure spreads across many trees in a small glade with the building comprising the following features. The images above lead to further photographs.
- Main house with two towers and extensive decked area
- Walkway to reach the treehouse starting at ground level (wheelchair friendly)
- Two subsidiary treehouses linked to the main deck
- A three-sided partially covered raised walkway through the trees, with two suspension bridges





