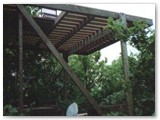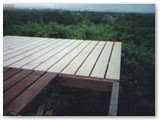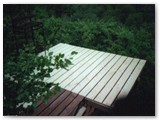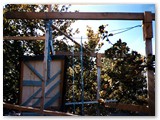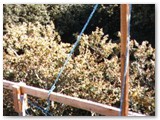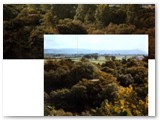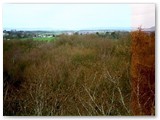Treehouses | Houses on posts | Builders | Accommodation | Plans, articles, books
World treehouse list | Building the Fulton treehouse | Alnwick treehouse | Treehouse personalities
Patrick Fulton's treehouse
My treehouse | Photos | Diagrams | Creatures in the forest | Removal | Previous treehouse projects
Exterior | Interior | Deck and surrounding forest
The deck was built quite a while after the main treehouse was completed. The idea came up when I was considering a way to get more space in such a restricted situation, combined with a desire to create an area to sit out and look over the forest. At this height, the treehouse is already slightly higher than the surrounding tree canopy, so adding the deck raises the viewing level out of the tree (to 20m/66ft). Most people were pretty scared venturing up here, particularly with no guard rail! I thought a rail would detract too much from the effect of the level area so high up, and its absence reminds you that the height is really there.

